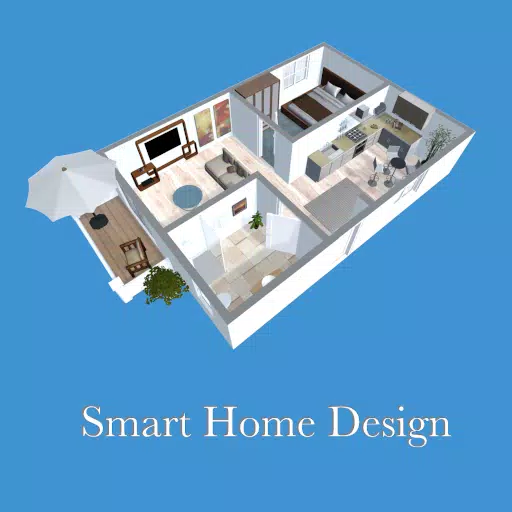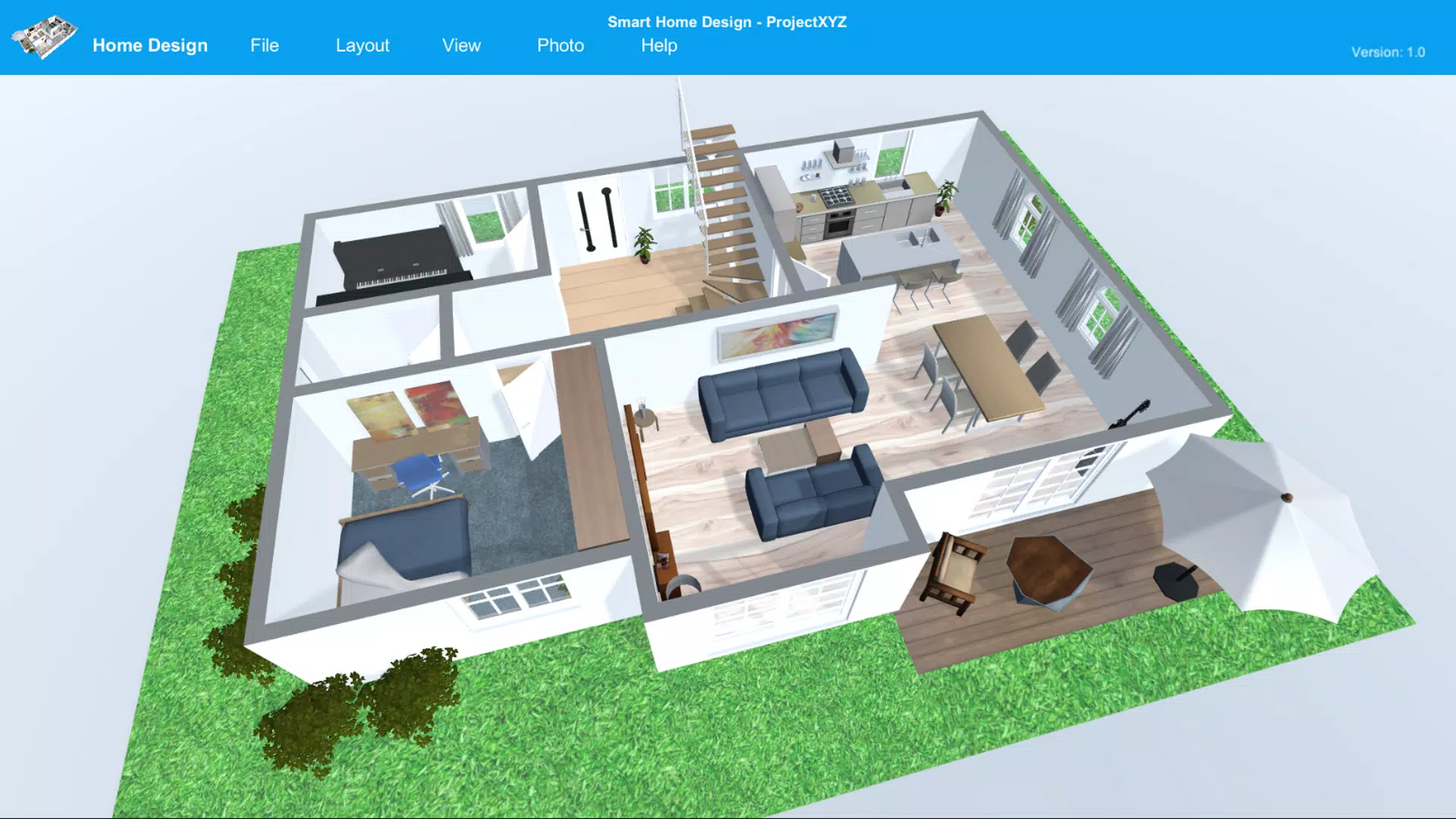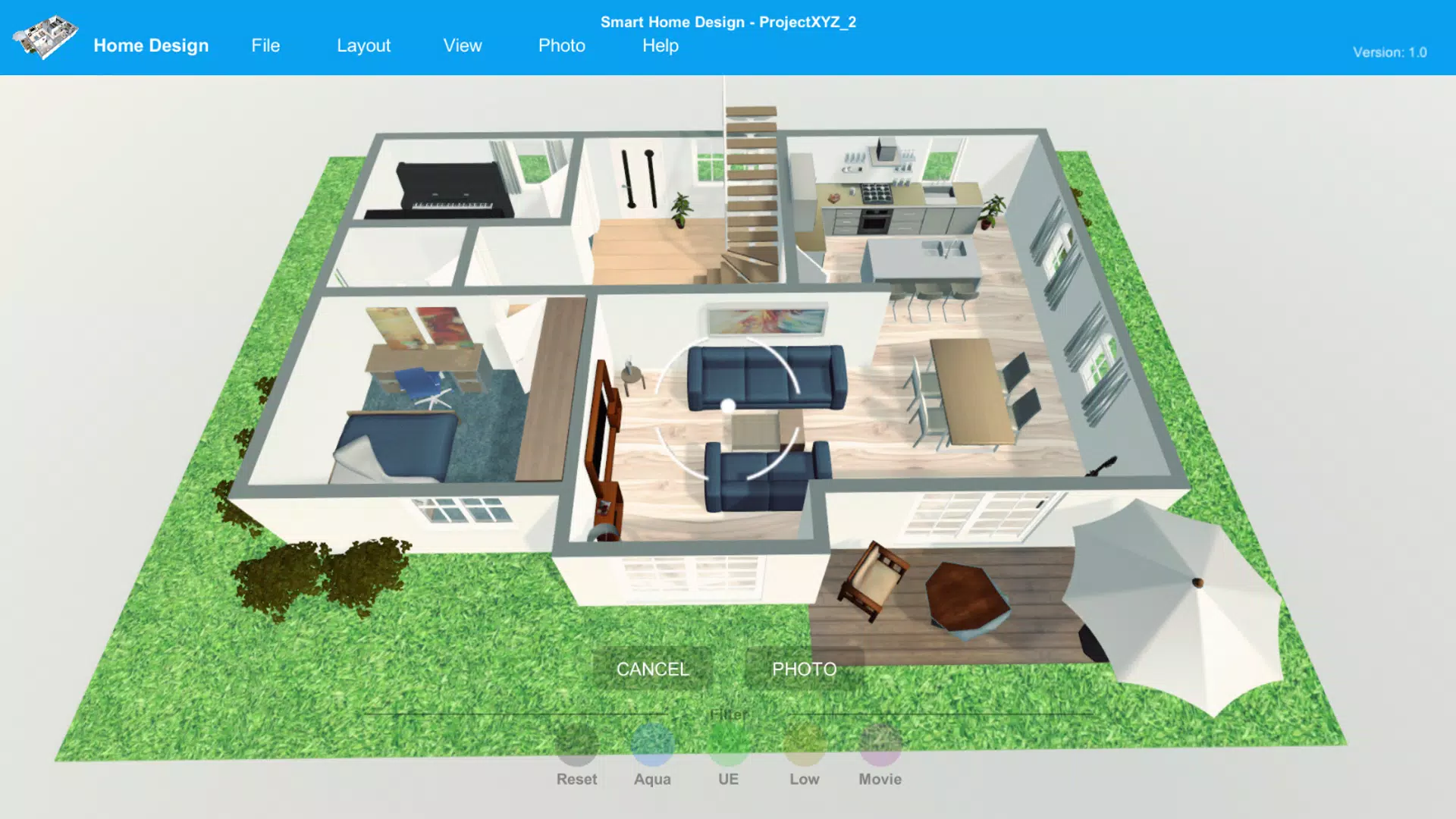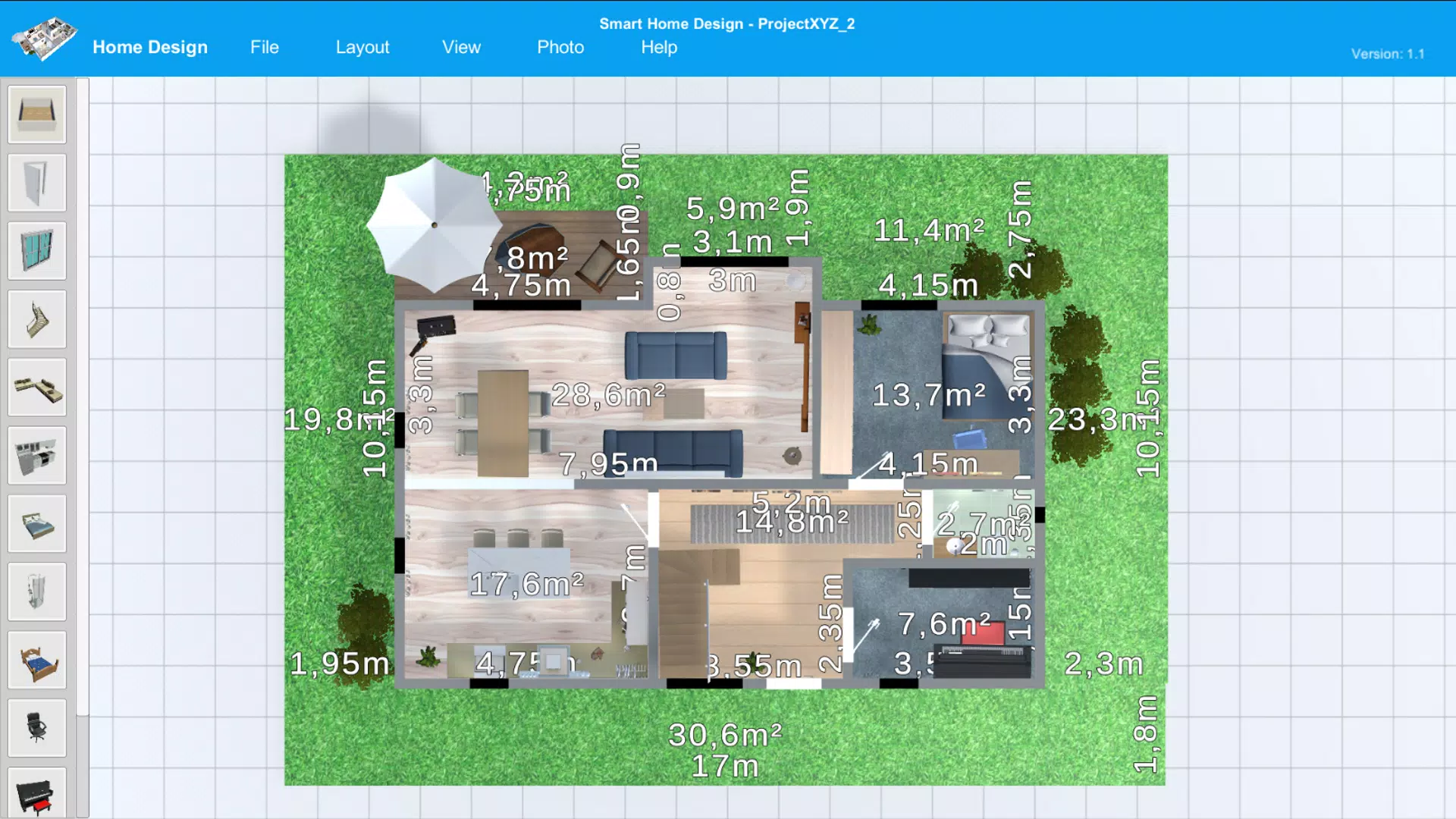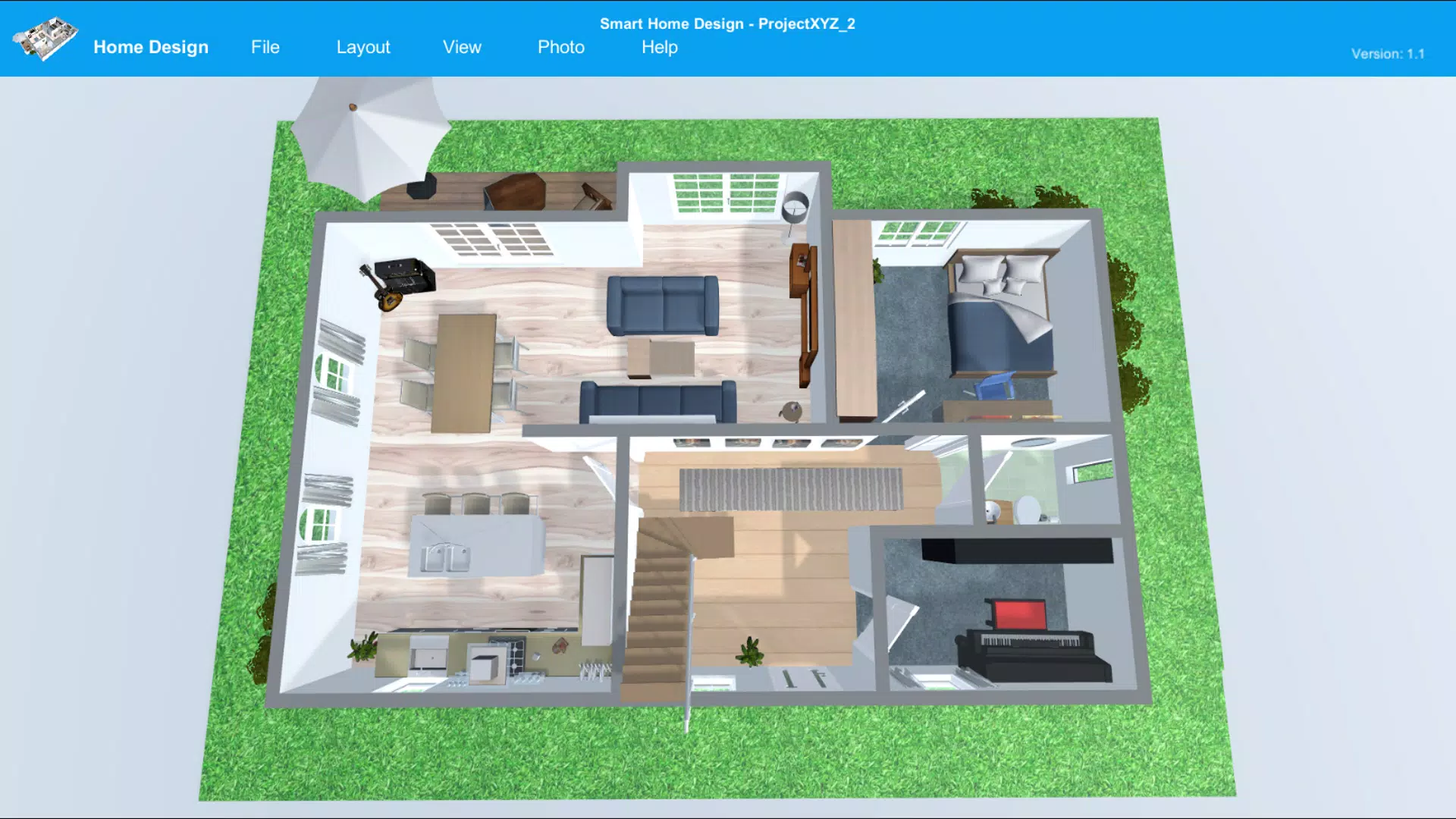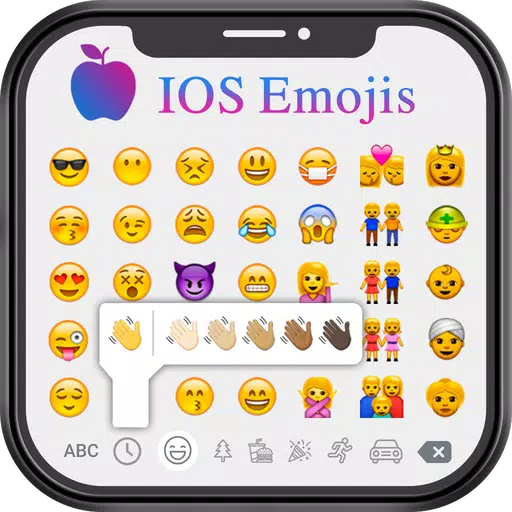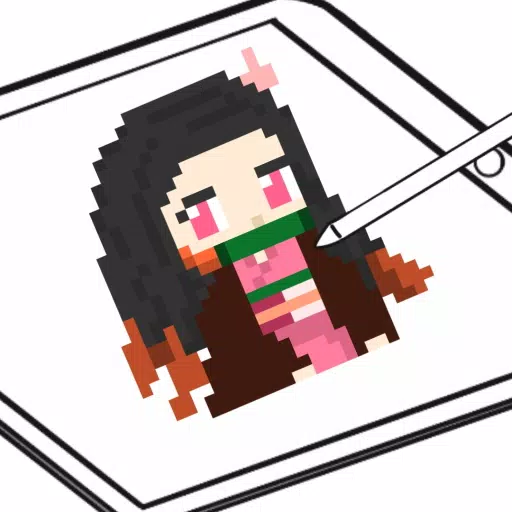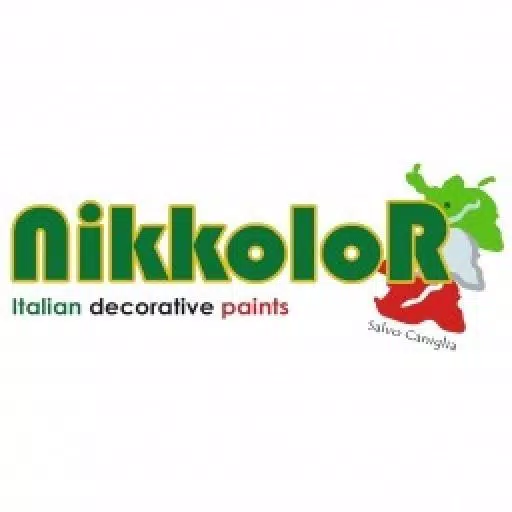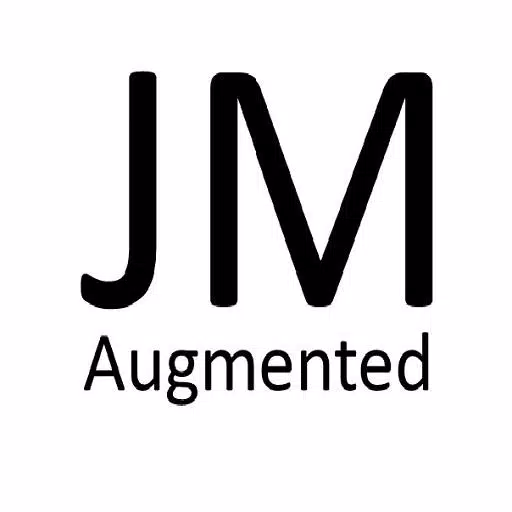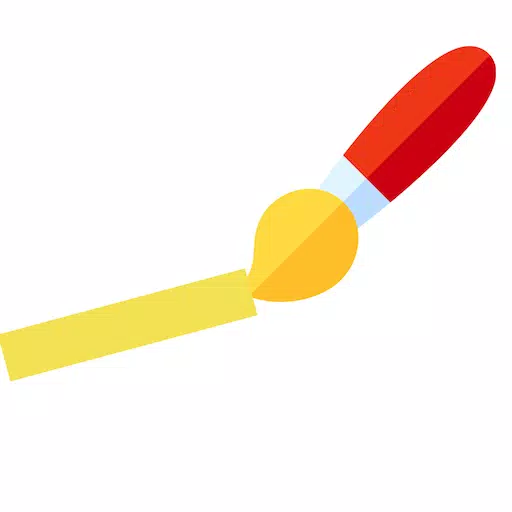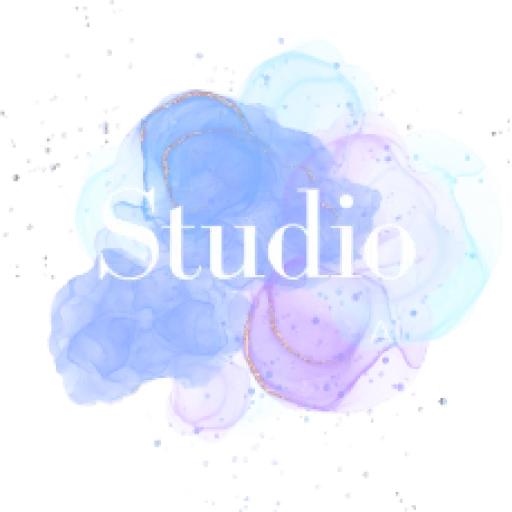Are you looking to bring your home design projects to life in stunning 3D? Smart Home Design is your go-to tool for creating detailed 3D floor plans with ease and efficiency. Whether you're planning a building project or simply want to visualize and furnish your own home, Smart Home Design offers a seamless experience that lets you explore every corner of your design in high resolution.
With Smart Home Design, you can impress your clients and business partners by presenting them with vivid 3D images of your projects. The software allows you to virtually walk through your designs using the first-person mode, giving you a realistic feel of the space. Capture high-resolution pictures of your project to showcase every detail, making it easier to communicate your vision and secure approvals.
Key Features of Smart Home Design
- Extensive Furniture Libraries: Choose from a wide range of furniture options to decorate your interiors according to your taste.
- 3D Viewer and Navigation Modes: Utilize the 3D Viewer, Fly Cam Mode, and First Person Mode to explore your designs from every angle.
- High-Resolution Photo Function: Create detailed, high-resolution images of your projects to present to clients or for your own records.
- Advanced Filter Functions: Customize your designs with various filter options to achieve the perfect look.
- Realistic Light and Shadow Effects: Enhance the realism of your 3D floor plans with dynamic lighting and shadow effects.
- Skymap Function: Simulate different times of day and weather conditions to see how your design will look in various environments.
- Measurement Function: Accurately measure spaces and elements within your design to ensure precision in your planning.
Smart Home Design is designed to cater to both professional designers and homeowners, making it the perfect tool for anyone looking to create, visualize, and refine their 3D floor plans.

